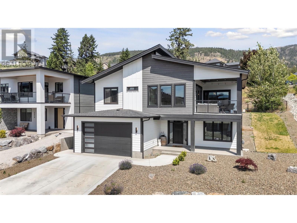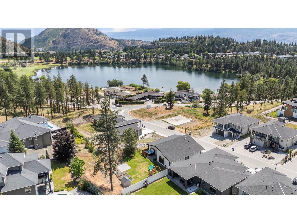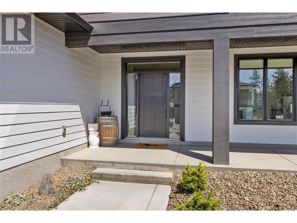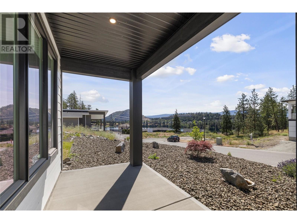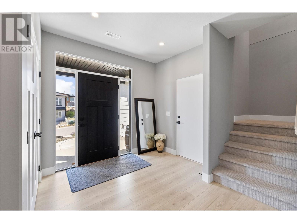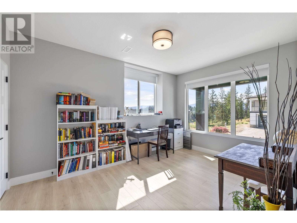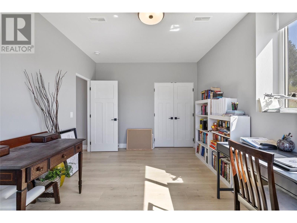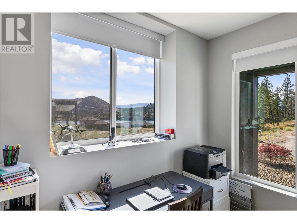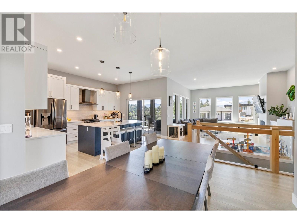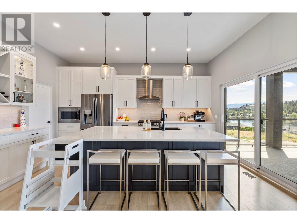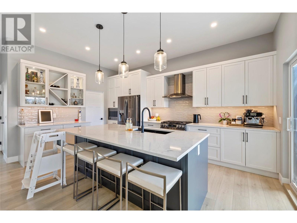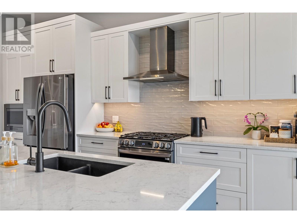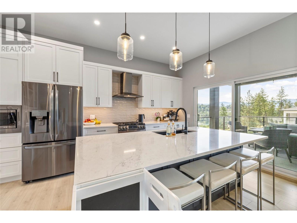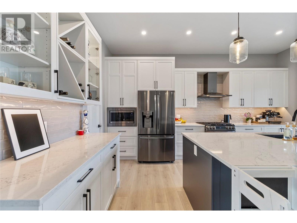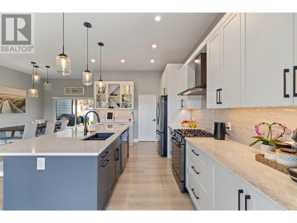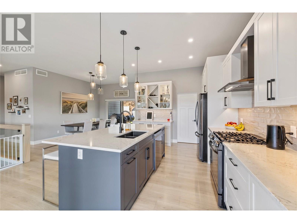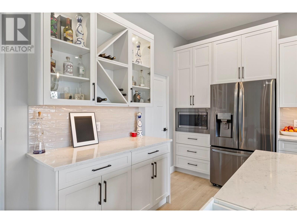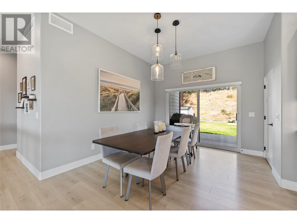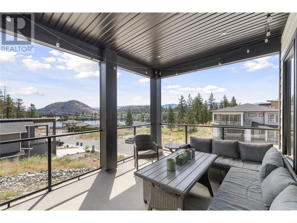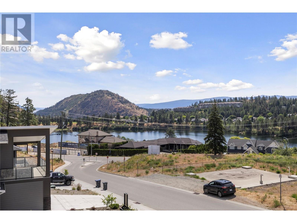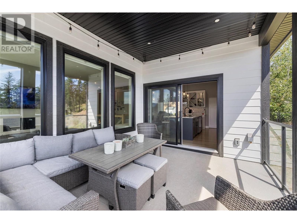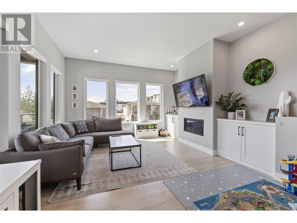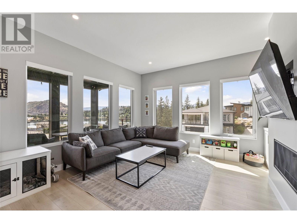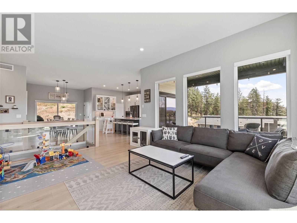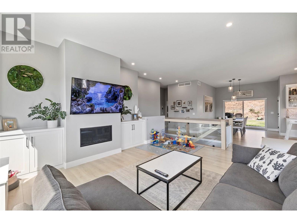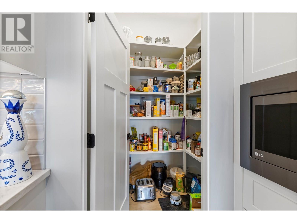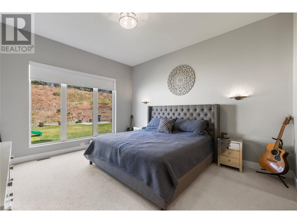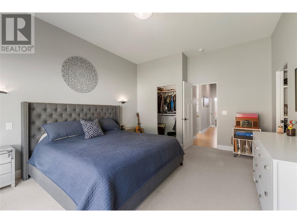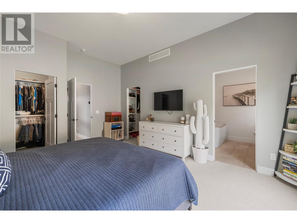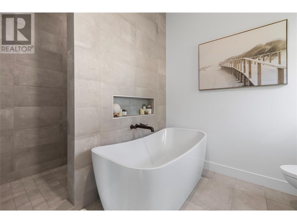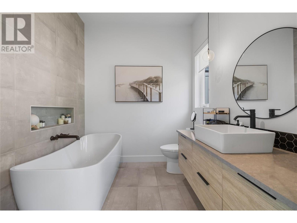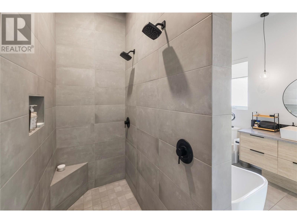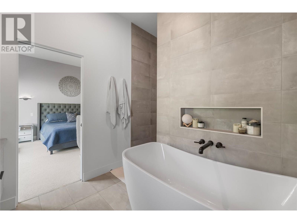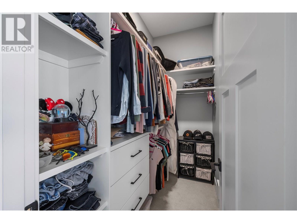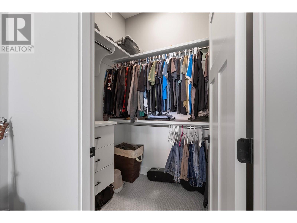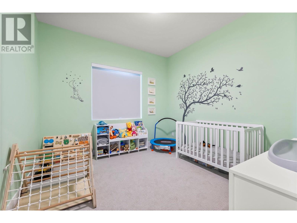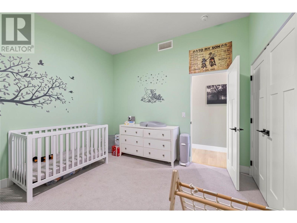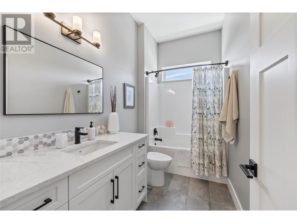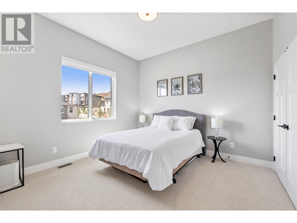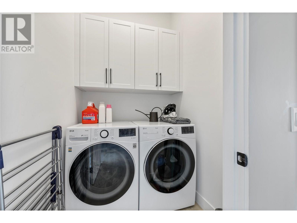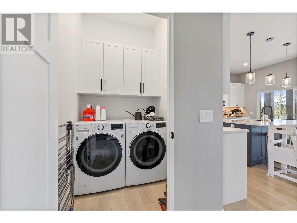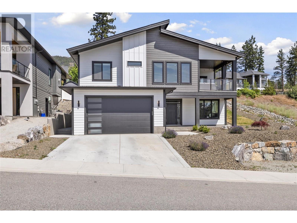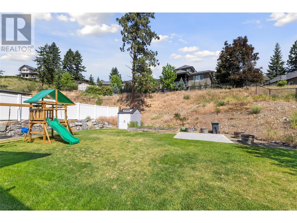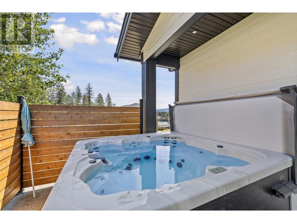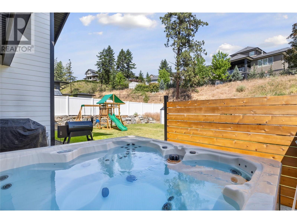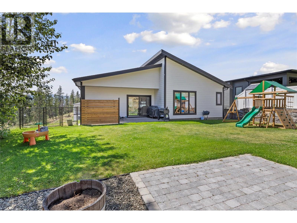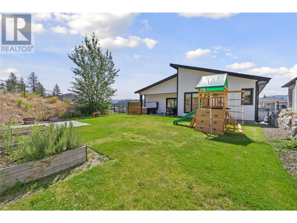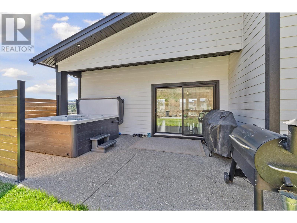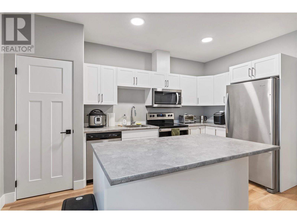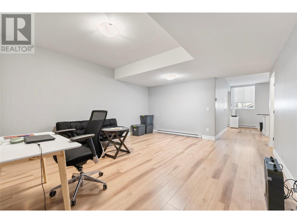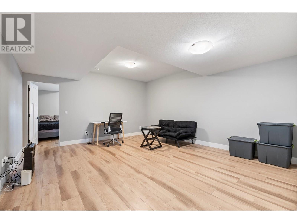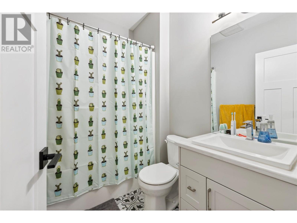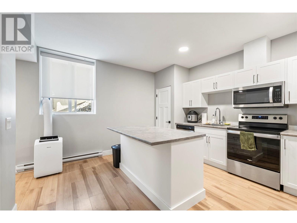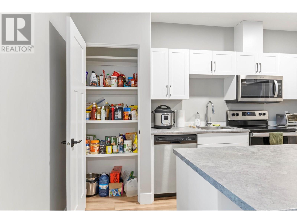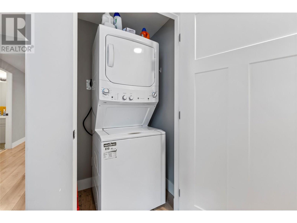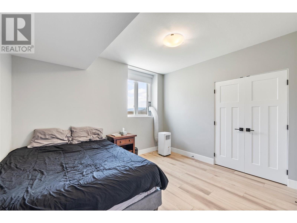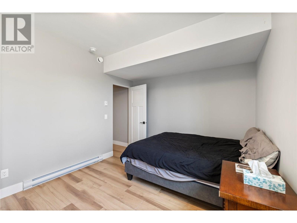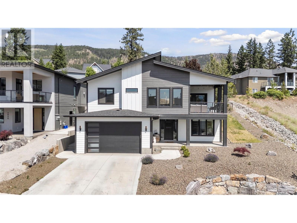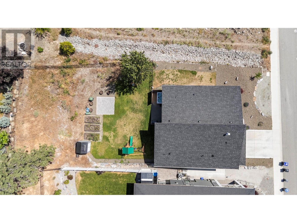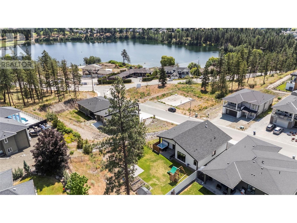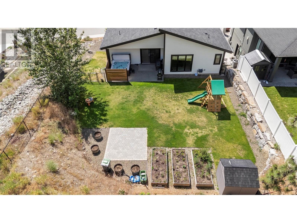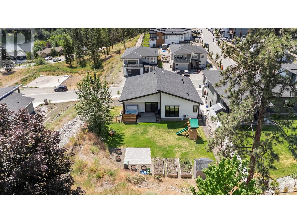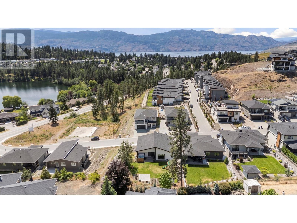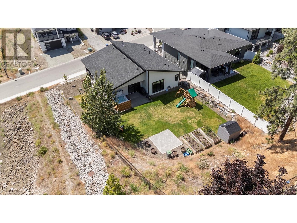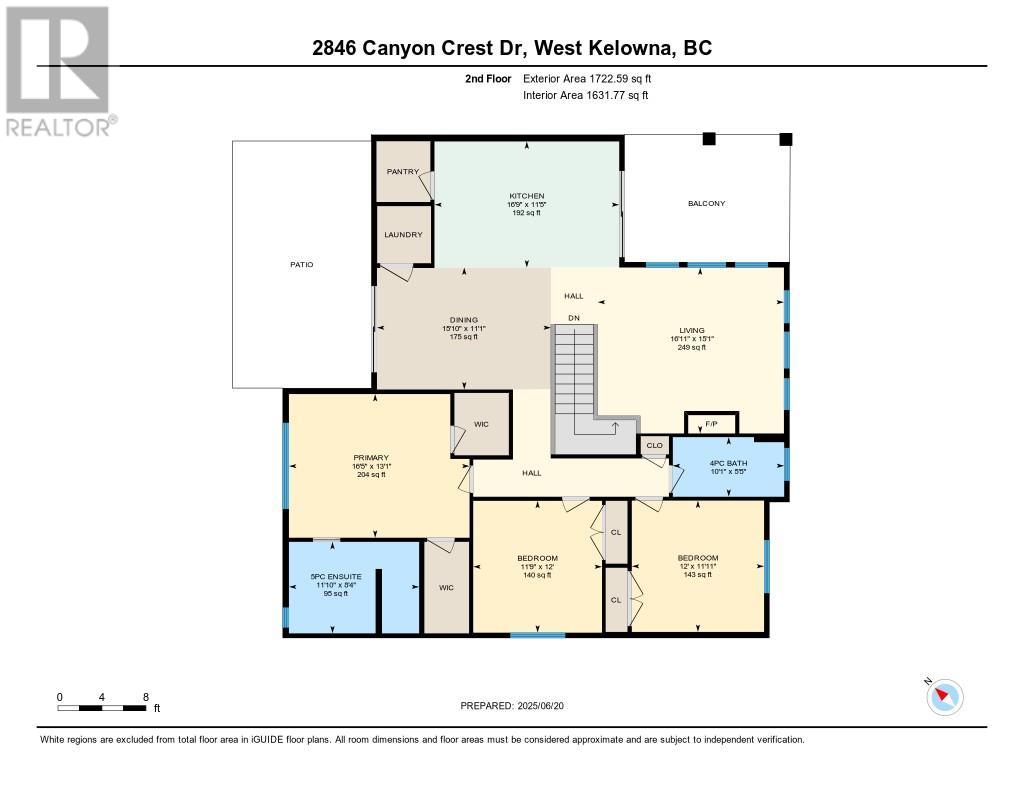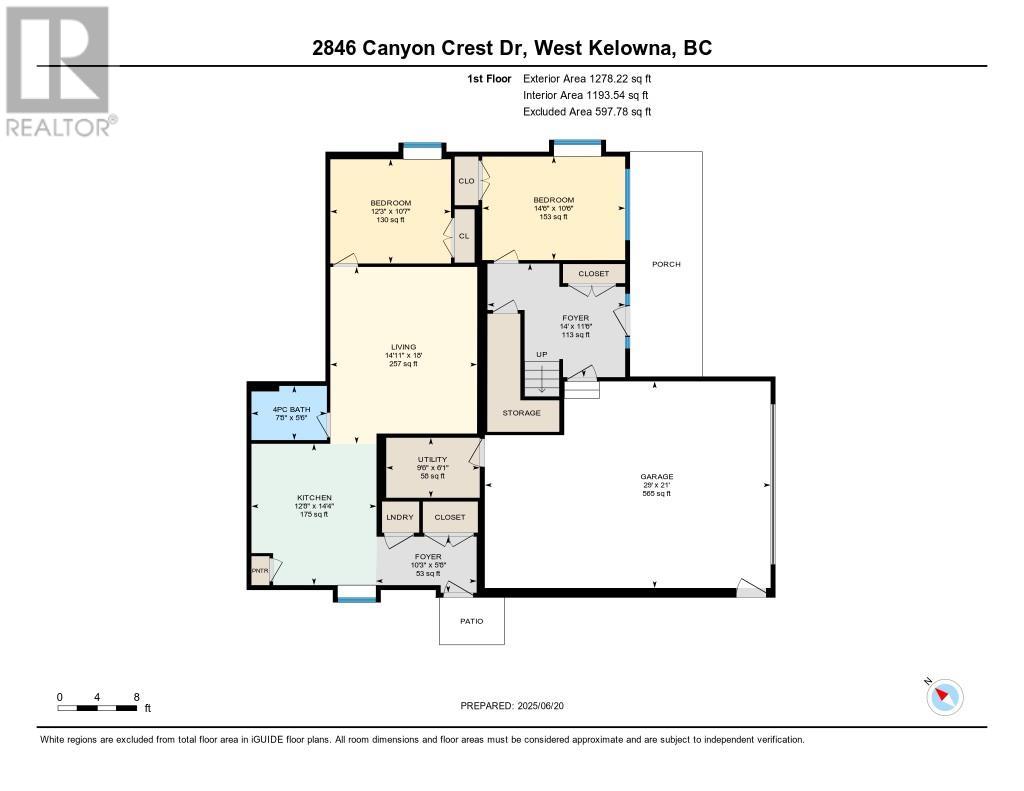5 Bedroom
3 Bathroom
3,029 ft2
Fireplace
Central Air Conditioning
Forced Air
Underground Sprinkler
$1,265,900
Welcome to this exceptional grade-level entry home in the highly sought-after Tallus Ridge community—where thoughtful design meets everyday luxury. Situated on an oversized lot with lake views, this home offers space, style, and functionality in equal measure. Step inside to discover a bright and airy main floor, highlighted by soaring 10-foot ceilings and expansive windows that flood the space with natural light while capturing stunning views of Shannon Lake. The heart of the home is a chef-inspired kitchen featuring a large island, quartz countertops, a gas range, and generous cabinetry for all your culinary needs. The open-concept layout continues into the spacious living room, complete with custom built-ins and a cozy gas fireplace—perfect for relaxing evenings. The adjoining dining area easily accommodates large gatherings and flows seamlessly to the semi-covered back patio, ideal for indoor-outdoor entertaining. Three well-sized bedrooms, including a luxurious primary suite. The primary retreat features dual walk-in closets and a spa-like ensuite with a walk-in tiled shower. A large laundry room adds everyday convenience. Downstairs, you'll find a versatile den or fourth bedroom off the foyer, along with a fully self-contained legal one-bedroom suite—perfect for extended family, guests, or added rental income. A perfect blend of luxury, comfort, and investment opportunity—this home is a rare offering in one of West Kelowna’s most desirable neighbourhoods. (id:23267)
Property Details
|
MLS® Number
|
10353075 |
|
Property Type
|
Single Family |
|
Neigbourhood
|
Shannon Lake |
|
Features
|
Balcony |
|
Parking Space Total
|
2 |
Building
|
Bathroom Total
|
3 |
|
Bedrooms Total
|
5 |
|
Constructed Date
|
2021 |
|
Construction Style Attachment
|
Detached |
|
Cooling Type
|
Central Air Conditioning |
|
Fireplace Fuel
|
Gas |
|
Fireplace Present
|
Yes |
|
Fireplace Type
|
Unknown |
|
Heating Type
|
Forced Air |
|
Stories Total
|
2 |
|
Size Interior
|
3,029 Ft2 |
|
Type
|
House |
|
Utility Water
|
Municipal Water |
Parking
Land
|
Acreage
|
No |
|
Landscape Features
|
Underground Sprinkler |
|
Sewer
|
Municipal Sewage System |
|
Size Irregular
|
0.29 |
|
Size Total
|
0.29 Ac|under 1 Acre |
|
Size Total Text
|
0.29 Ac|under 1 Acre |
|
Zoning Type
|
Residential |
Rooms
| Level |
Type |
Length |
Width |
Dimensions |
|
Second Level |
Bedroom |
|
|
12' x 11'11'' |
|
Second Level |
Bedroom |
|
|
11'9'' x 12' |
|
Second Level |
4pc Bathroom |
|
|
10'1'' x 5'5'' |
|
Second Level |
4pc Ensuite Bath |
|
|
11'10'' x 8'4'' |
|
Second Level |
Dining Room |
|
|
15'10'' x 11'1'' |
|
Second Level |
Primary Bedroom |
|
|
16'5'' x 13'1'' |
|
Second Level |
Living Room |
|
|
16'11'' x 15'1'' |
|
Second Level |
Kitchen |
|
|
16'9'' x 11'5'' |
|
Main Level |
Foyer |
|
|
14' x 11'6'' |
|
Main Level |
Bedroom |
|
|
14'6'' x 10'6'' |
|
Additional Accommodation |
Primary Bedroom |
|
|
12'3'' x 10'7'' |
|
Additional Accommodation |
Full Bathroom |
|
|
7'8'' x 5'6'' |
|
Additional Accommodation |
Living Room |
|
|
14'11'' x 18' |
|
Additional Accommodation |
Kitchen |
|
|
12'8'' x 14'4'' |
https://www.realtor.ca/real-estate/28503025/2846-canyon-crest-drive-west-kelowna-shannon-lake

